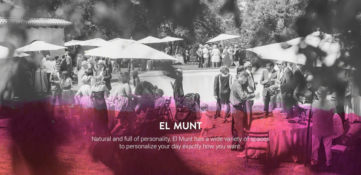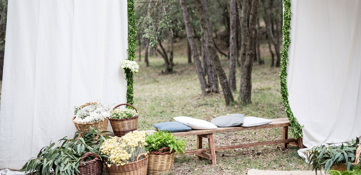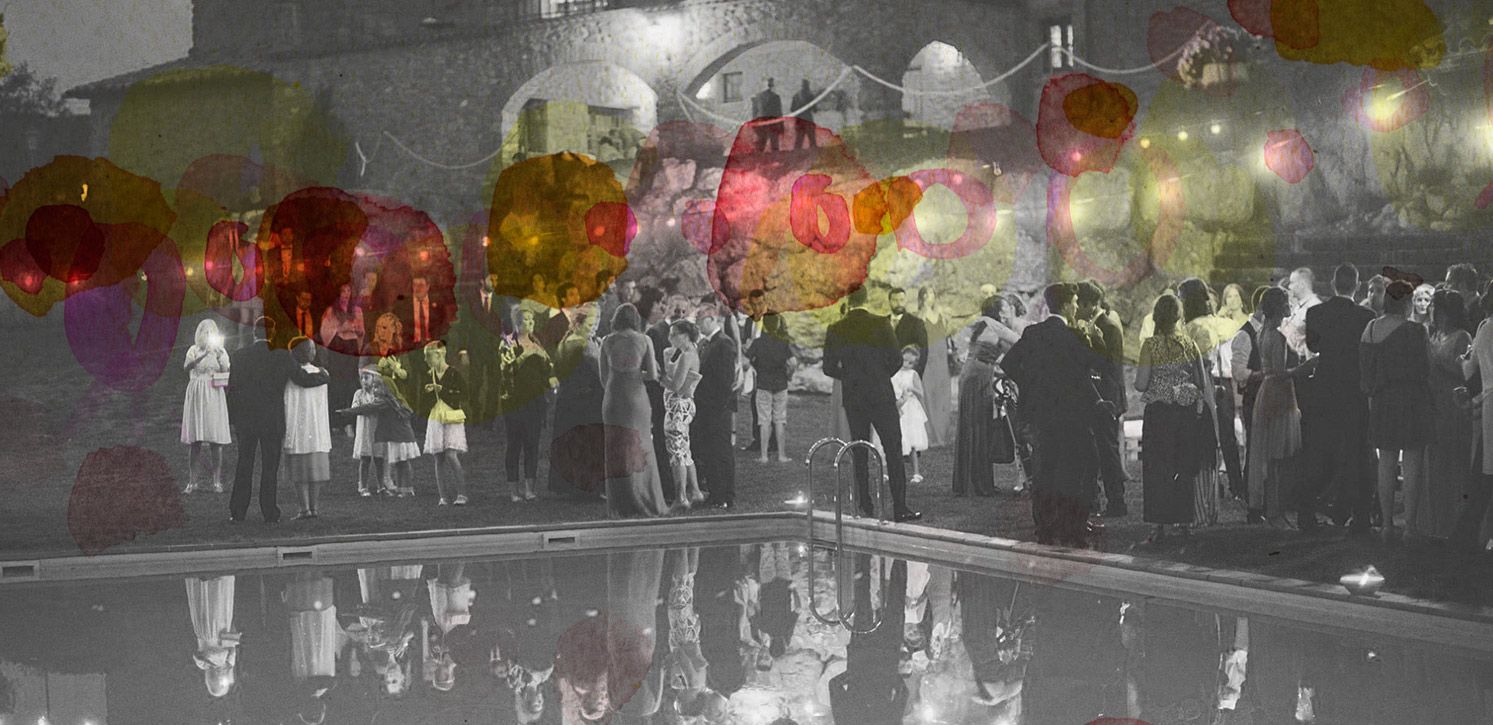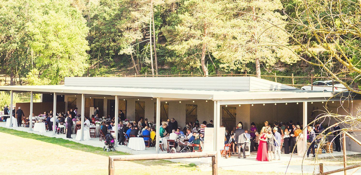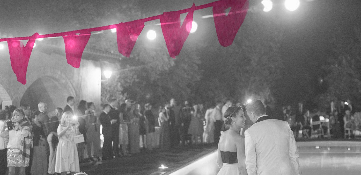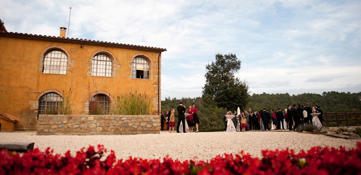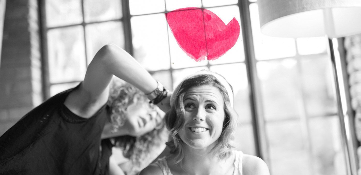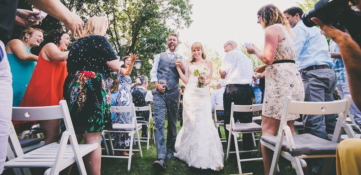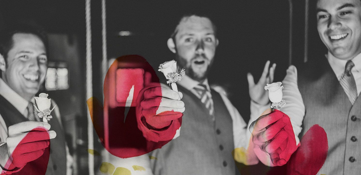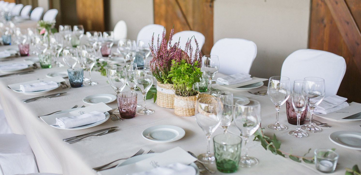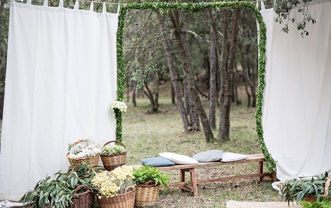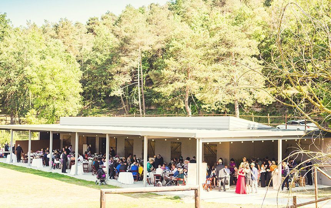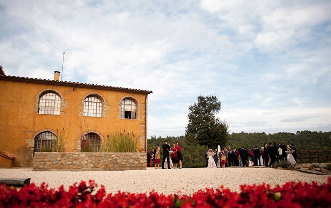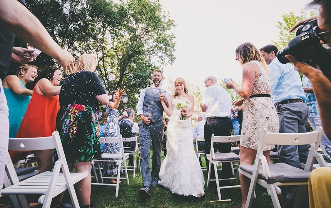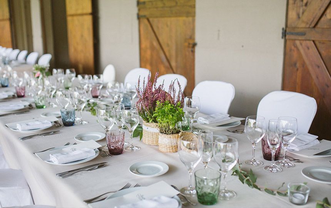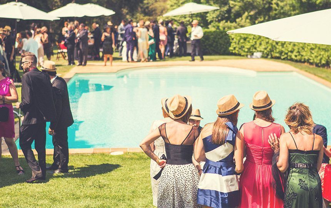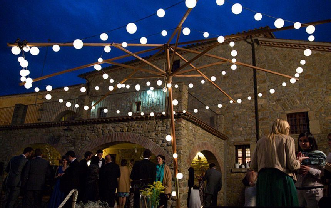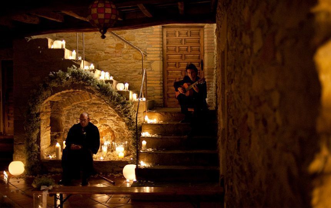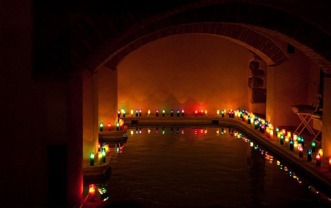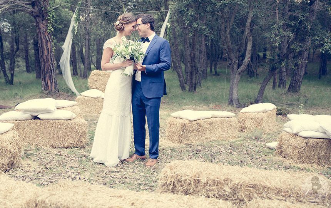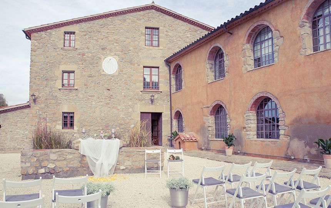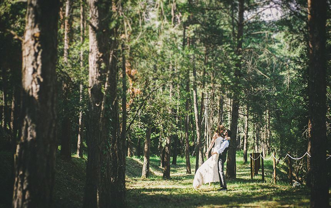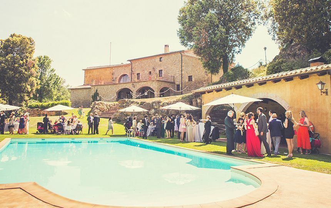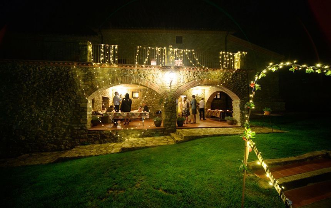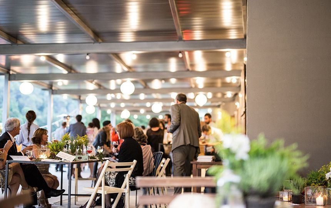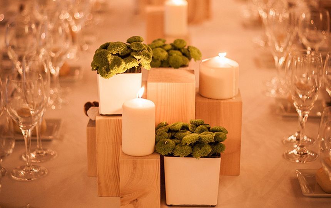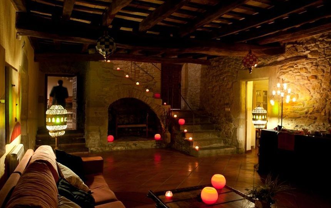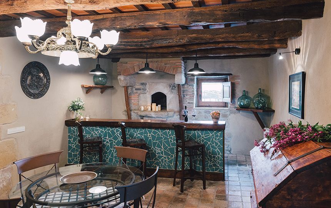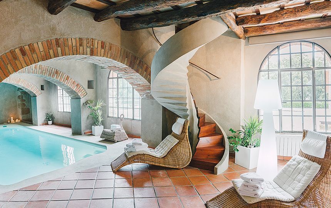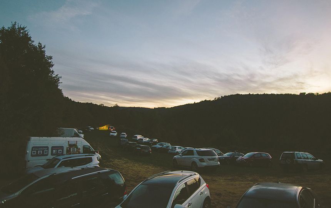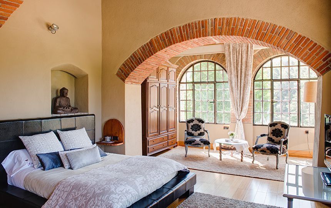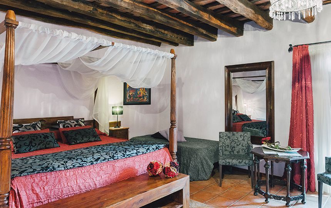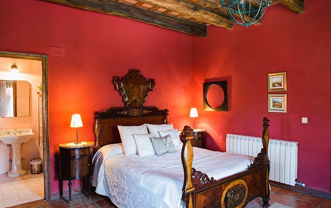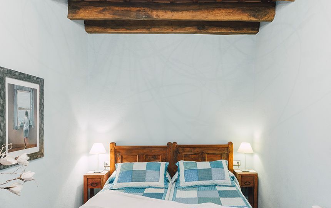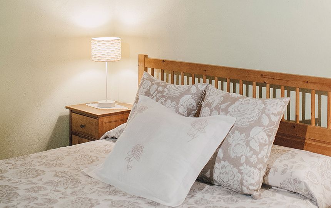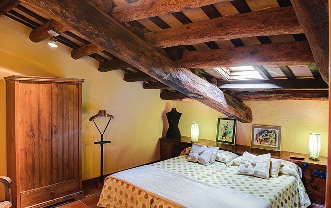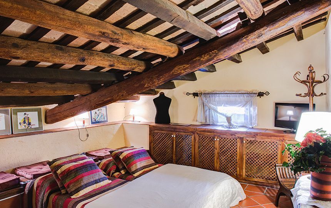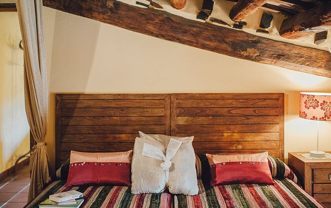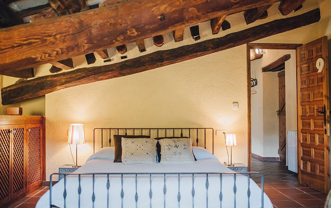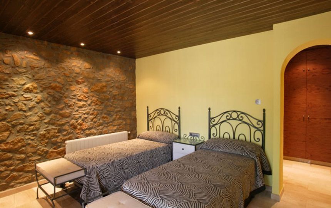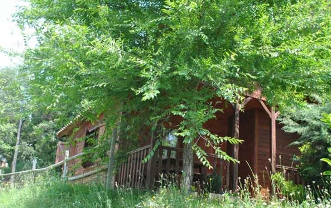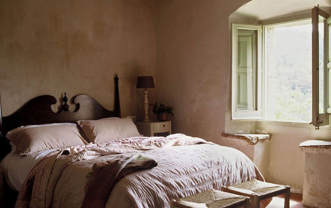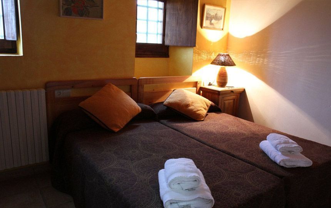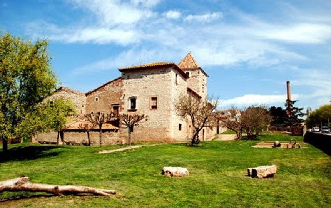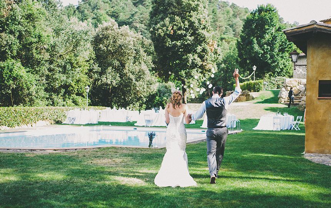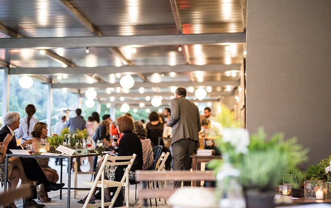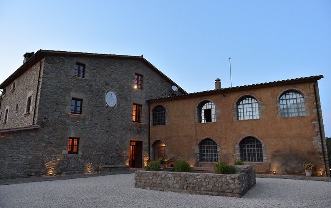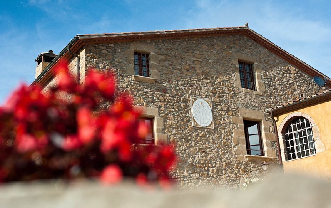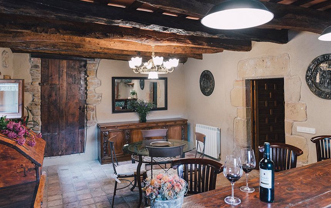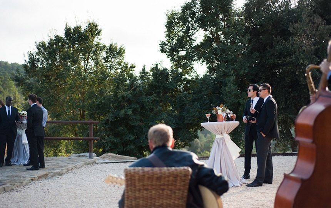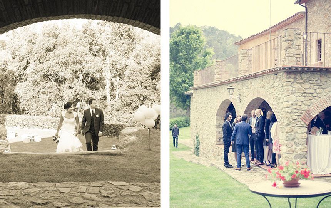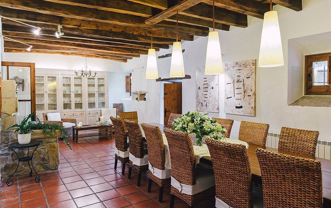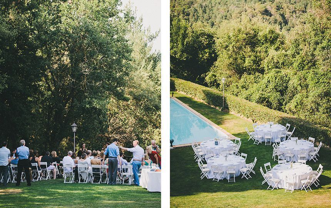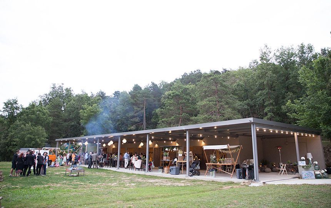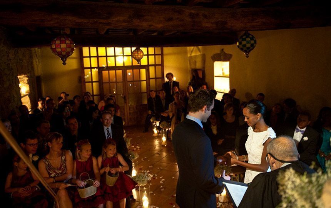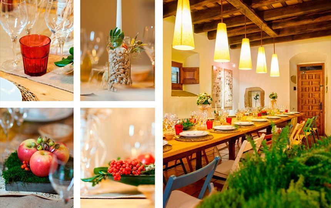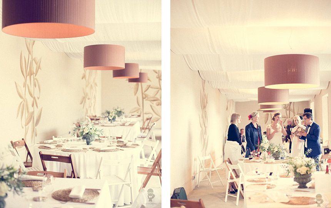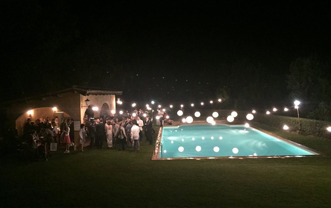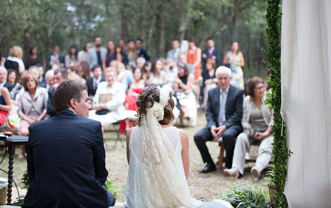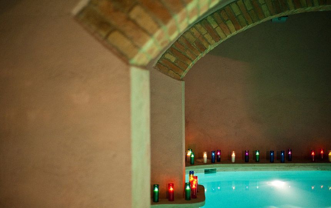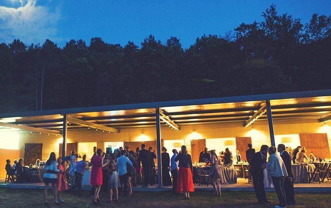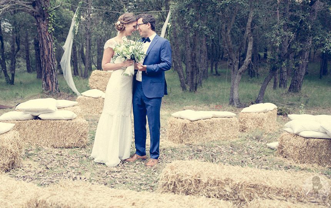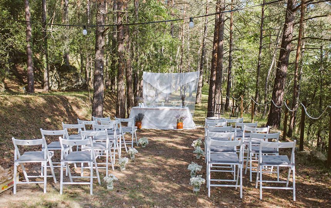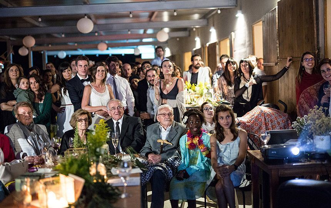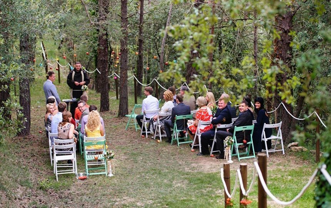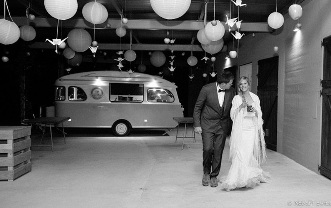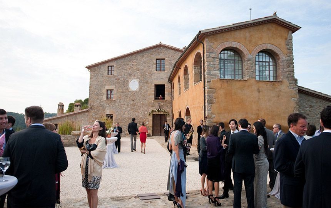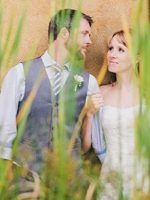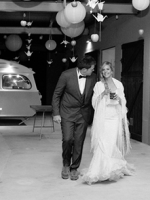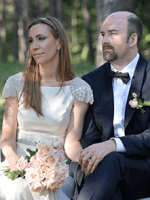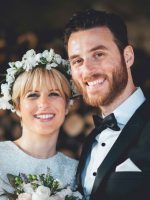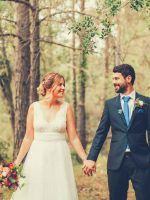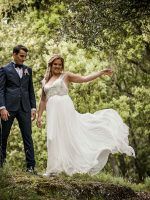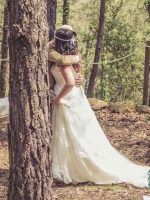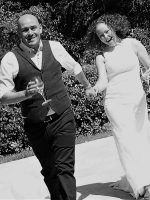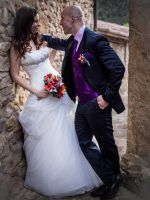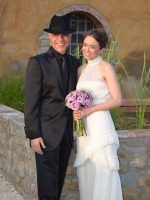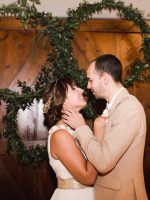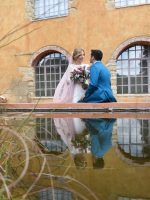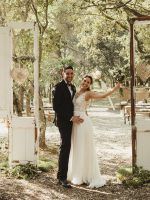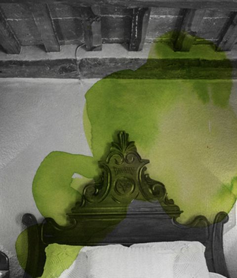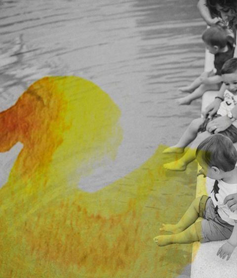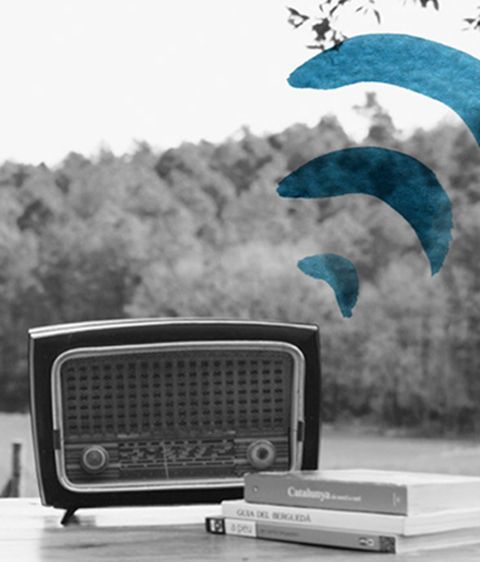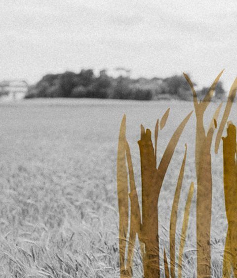If you want to celebrate a special day in a special place, El Munt
is what you are looking for.
You can personalise it and adapt it to your requirements to make it a unique day.
Furthermore it offers accommodation for your closest friends and family.
Everything that El Munt can offer for your big day.
A magnificent swimming pool, a magical clearing in the middle of the forest, a large covered terrace which means you don’t have to worry for a second about the weather…
All this and much more is what you will find at El Munt.
Discover all the locations that will make your day perfect.
LARGE THRESHING FLOOR TERRACE IN FRONT OF THE HOUSE'S MAIN FACADE
South-facing, a restrained and elegant space, surrounded by the silence and nature that welcomes guests to the farmhouse of El Munt.
Ideal for receptions, civil ceremonies and, on cooler days, for open-air cocktail parties.
FOREST GLADE
Just at the end of the garden is the entrance to this magical space in the midst of the forest. A space where nature is the only protagonist, a protagonism that makes its presence clearly felt. Ideal for civil ceremonies, aperitifs and even dancing.
SPACIOUS GARDEN WITH OUTDOOR POOL, COVERED PORCH AND BATHROOM
One of those special summer locations. A magnificent garden with a majestic swimming pool and attractive porch with a barbecue; and all completely surrounded by nature.
Ideal for civil ceremonies, aperitifs, banquets and cocktail parties.
OUTSIDE COVERED TERRACE
Elegant covered terrace, with attractive sofas and direct access to the garden via a wide staircase. In the background, views towards the Pyrenees. And all around nature, silence and comfort. Ideal for ceremonies for smaller groups and for aperitifs.
OLD STABLES
Spaces evolve but is important to preserve their essence and this is precisely what we’ve done with the stables. They have now been renovated as an ideal space for celebrations whilst retaining the distinguishing features that have always characterized them.
The old stables comprise a room of 80 m² with a spacious 250 m² covered terrace around the outside and then the garden.
It has bathrooms and a space for the catering company.
It is an ideal space in the spring, summer and autumn months for civil ceremonies, aperitifs, cocktail parties, banquets and for dancing.
DINING ROOM
A cosy space with lots of character. If you would like to arrange an intimate meal with close friends and family, El Munt’s dining room is your best option.
50 m² dining room ideal for meals for up to 35 people.
RECEPTION LOUNGE, LOCATED ON THE GROUND FLOOR OF THE HOUSE
This is the room that welcomes you into the farmhouse. A central room with a majestic feel to it, but at the same time very natural and agreeable.
Ideal for receptions and more intimate smaller-scale ceremonies.
BAR. ANNEX TO THE RECEPTION LOUNGE
Just next to the reception lounge is a small, rustic bar providing an ideal place for old friends to meet up in a cosy setting.
HEATED INDOOR POOL, ANNEX TO THE DINING ROOM
For the little ones and those not so little. What better way to start or finish the big day in a particularly magical way.
Welcoming heated indoor pool, with direct access to the master suite via an attractive staircase.
EXTERIOR PRIVATE PARKING
With enough capacity for all your guests’ vehicles.
Stay over and sleep at El Munt and accommodate your friends and family too!
In addition to offering a good variety of spaces for your celebration, we can also offer accommodation at El Munt for 28/30 people so that you can keep the party going just that little bit longer with your family, closest pals and friends from the other side of the world who don’t know where to stay…
How does that idea strike you?
In reality, what we are suggesting is to rent the whole place for the weekend, from Friday to Sunday to celebrate a mega Weekend–Wedding!
GROUND FLOOR
![]() Lounge
Lounge
![]() Kitchen/Dining room with fireplace
Kitchen/Dining room with fireplace
![]() Dining room
Dining room
![]() Heated indoor pool (3.5 x 7 m)
Heated indoor pool (3.5 x 7 m)
FIRST FLOOR
![]() Large lounge with a fireplace
Large lounge with a fireplace
![]() Bedroom no. 1: Double with fireplace, TV, terrace and hydromassage bath. 1.8×2 m. QUEEN
Bedroom no. 1: Double with fireplace, TV, terrace and hydromassage bath. 1.8×2 m. QUEEN
![]() Bedroom no. 2: Double with bathroom. 2×2 m. KING
Bedroom no. 2: Double with bathroom. 2×2 m. KING
![]() Bedroom no. 3: Double with bathroom. 1.5×2 m. QUEEN
Bedroom no. 3: Double with bathroom. 1.5×2 m. QUEEN
![]() Bedroom no. 4: Double with two single beds and bathroom. 0.90×2 m. TWIN
Bedroom no. 4: Double with two single beds and bathroom. 0.90×2 m. TWIN
![]() Bedroom no. 5: Double with bathroom. 1.5×2 m. QUEEN
Bedroom no. 5: Double with bathroom. 1.5×2 m. QUEEN
SECOND FLOOR
![]() Lounge/study with internet connection and fireplace
Lounge/study with internet connection and fireplace
![]() Bedroom no. 6: Double with two single beds and bathroom 0.90×2 m. TWIN
Bedroom no. 6: Double with two single beds and bathroom 0.90×2 m. TWIN
![]() Bedroom no. 7: Double with two single beds and bathroom 0.90×2 m. TWIN
Bedroom no. 7: Double with two single beds and bathroom 0.90×2 m. TWIN
![]() Bedroom no. 8: Double with two single beds. Bathroom shared with no. 9. 0.90×2 m. TWIN
Bedroom no. 8: Double with two single beds. Bathroom shared with no. 9. 0.90×2 m. TWIN
![]() Bedroom no. 9: Triple with double bed (1.5×2 m) and single bed (0.90×2 m) Bathroom shared with no. 8. 1.5x2m and 0.90×2 m. TRIPLE
Bedroom no. 9: Triple with double bed (1.5×2 m) and single bed (0.90×2 m) Bathroom shared with no. 8. 1.5x2m and 0.90×2 m. TRIPLE
ADDITIONALLY
![]() Bed linen
Bed linen
![]() Bath towels
Bath towels
![]() Bathroom per bedroom
Bathroom per bedroom
![]() Shared bathroom
Shared bathroom
![]() Hair dryers
Hair dryers
![]() Heating
Heating
![]() Fans
Fans
![]() Wi-Fi
Wi-Fi
![]() 2 TVs
2 TVs
![]() Oven
Oven
![]() Microwave oven
Microwave oven
![]() Dishwasher
Dishwasher
![]() Dishwasher tablets, scourers, washing up liquid and dish cloths
Dishwasher tablets, scourers, washing up liquid and dish cloths
![]() Handheld mini-blender
Handheld mini-blender
![]() Toaster
Toaster
![]() Italian coffee maker
Italian coffee maker
![]() Nespresso coffee maker
Nespresso coffee maker
![]() American coffee maker
American coffee maker
![]() Tablecloths and napkins
Tablecloths and napkins
![]() Paella gas ring, paella pan and butane gas
Paella gas ring, paella pan and butane gas
![]() Washing machine
Washing machine
![]() Firewood
Firewood
![]() Cot
Cot
![]() High chair
High chair
![]() Sun loungers
Sun loungers

